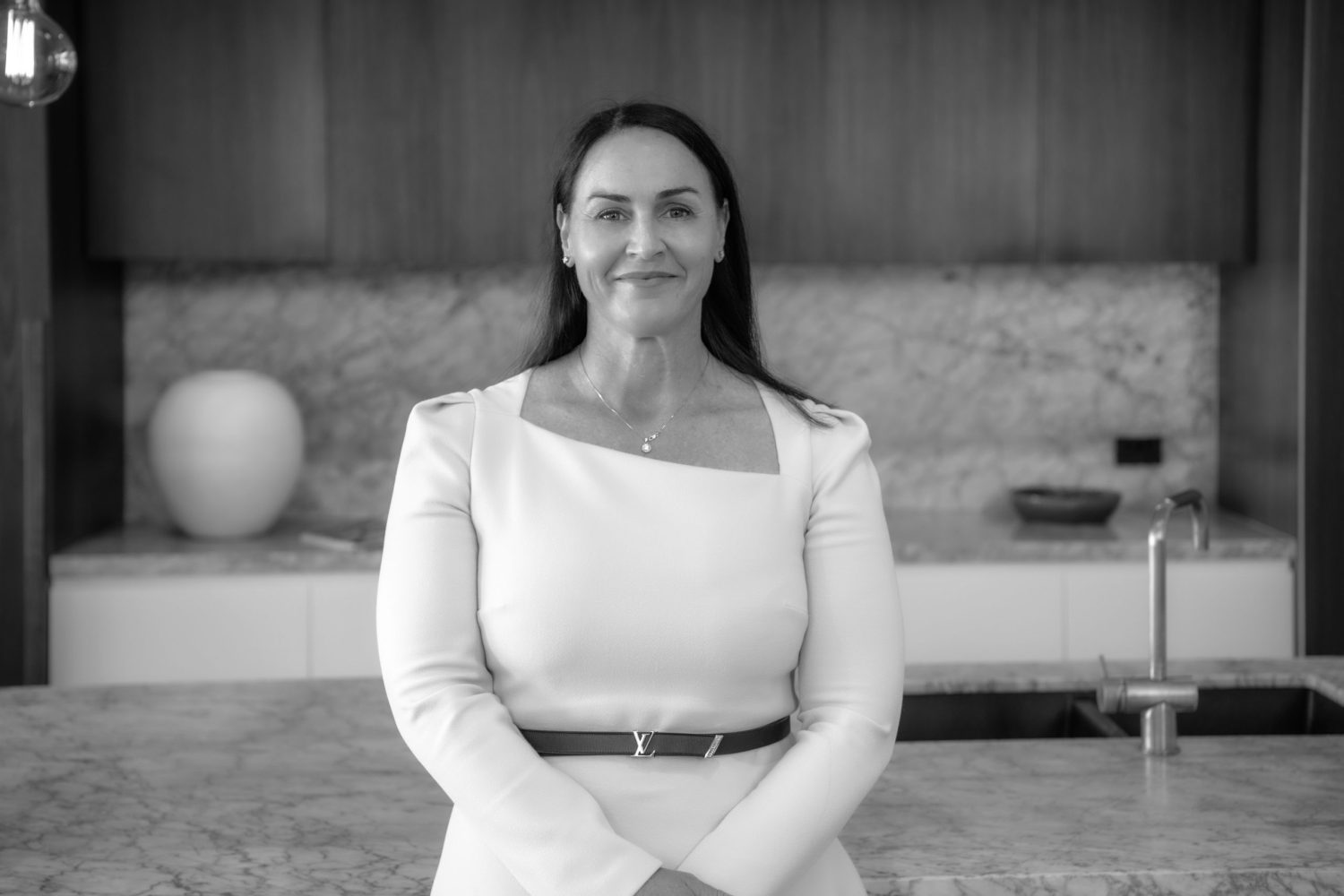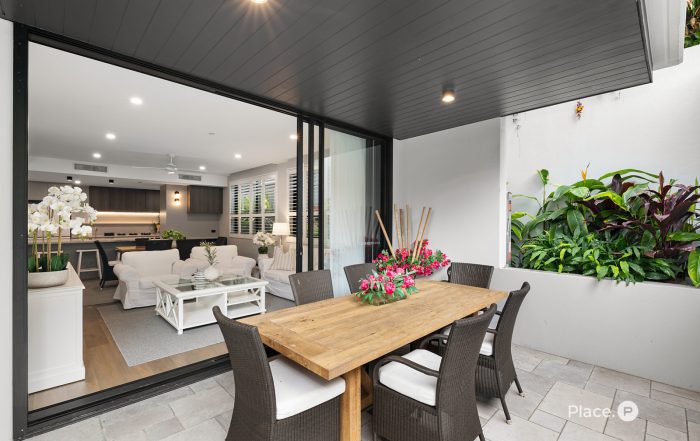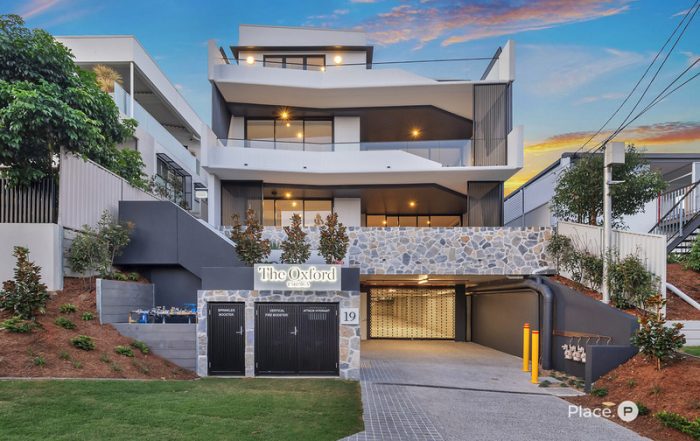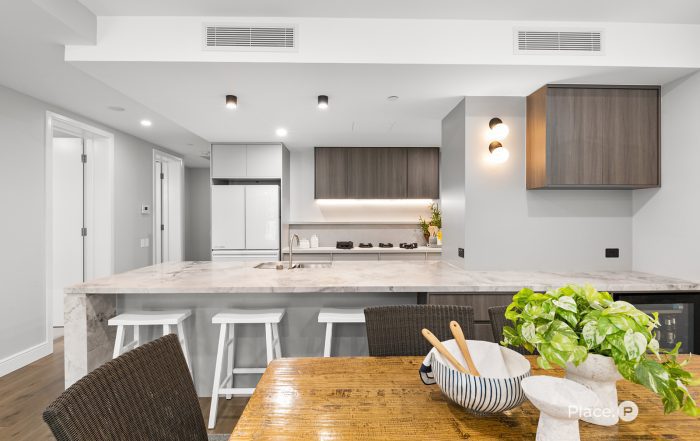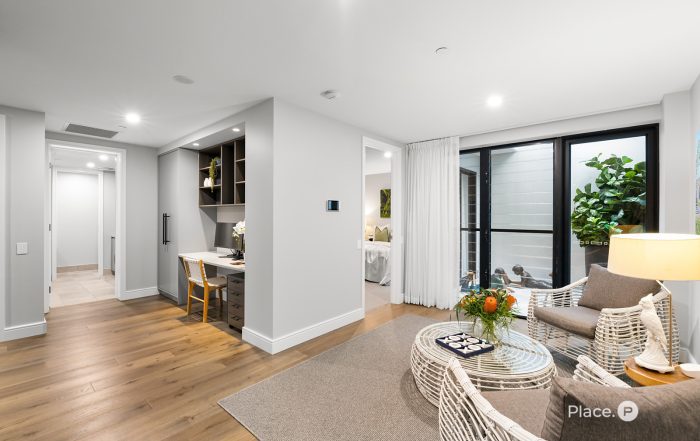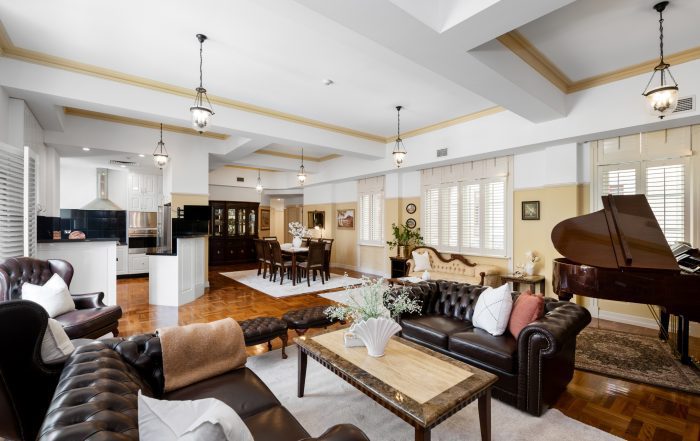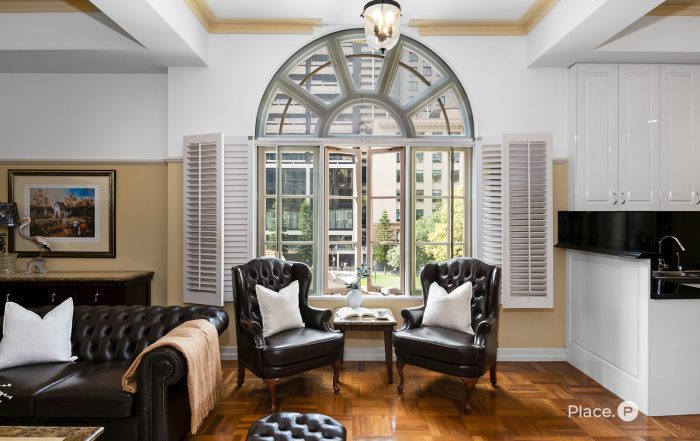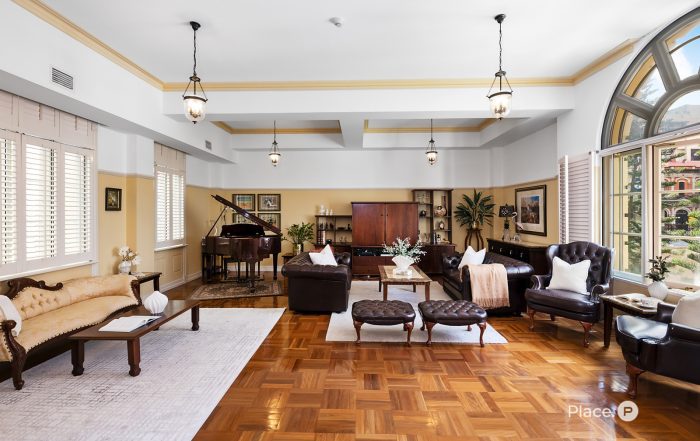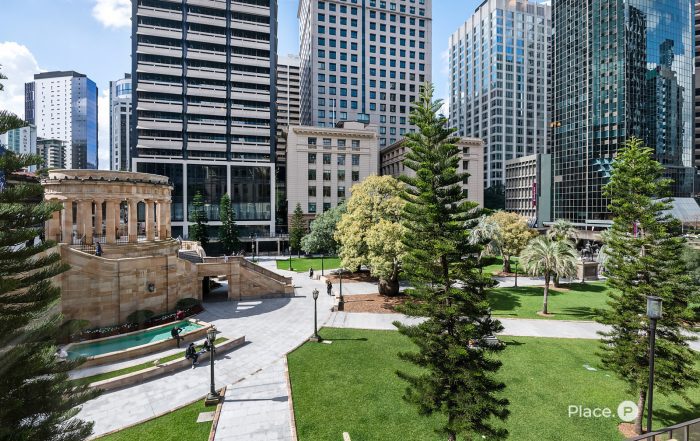9 Spa Street, Holland Park West
Definitive Architectural Style in an Elite Location
Size: 600 m2 | Bedrooms: 6 | Bathrooms: 4 | Garage: 6 | Type: House
Rising up from its exclusive cul-de-sac surroundings, this architect designed home presents spectacular family living and entertaining that raises the bar in a location already long renowned for the luxury of its landmark homes.
Arranged over three levels with brilliant Brisbane city views, this is a residence that invites instantly and welcomes warmly. Surrounded by an elegantly landscaped allotment in an elite Holland Park setting, the refinement of an inviting reception room is matched by the light filled family friendliness of northeast facing living, dining, and entertaining areas around a spectacular marble kitchen. Double height voids accentuate the sense of space throughout and perfect harmony between architecture and landscape is achieved through banks of windows and sliding doors that create a seamless flow from inside to out. As one would expect, the kitchen is detailed with finesse whilst not compromising functionality and the entertainment terrace is suitably finished with an outdoor kitchen. The alfresco with sparkling city views is perfect for hosting poolside, year-round. The floor plan is designed to provide the ultimate in entertaining flexibility and includes formal and informal living and dining zones, a cinema, and a downstairs retreat and gym.
The flexibility of six bedrooms illustrates the intelligent family focus, matched by four well appointed bathrooms. Each space conveys its own character, in particular the opulent master that is accompanied by an ensuite and walk-in robe and a sensational Brisbane city view. Separated by a lounge space on this level, it also provides much wanted privacy. The sixth bedroom on the lower level is self-contained with a kitchenette, ensuite bathroom, living area and separate entry, making this zone ideal for a home office/gym or multi-generational families.
Only adding to the overall appeal, this master-built property features around 600m2 of under roof living space, a gourmet kitchen with walk in larder/pantry, home cinema, pool room with bar area, study nook, ducted air-conditioning and ceiling fans, family sized laundry, mud room, plenty of dedicated storage throughout, and garage accommodation for 2 vehicles on the mid level, 2 more garages and workshop plus additional secure off-street parking for two extra cars . The home is also adaptable and offers the opportunity to extend over the garage at a later date, should the need arise.
Positioned in an ultra-convenient location, only moments to quality schooling, local shopping, cafes, restaurants, and boutiques. You are close to transport, have easy access to the Gateway motorway, and are only 7kms from the CBD. It’s not just a home; it’s a lifestyle that seamlessly combines sophistication, comfort, and the undeniable charm of Holland Park living. Welcome to 9 Spa Street – your haven of timeless elegance.
