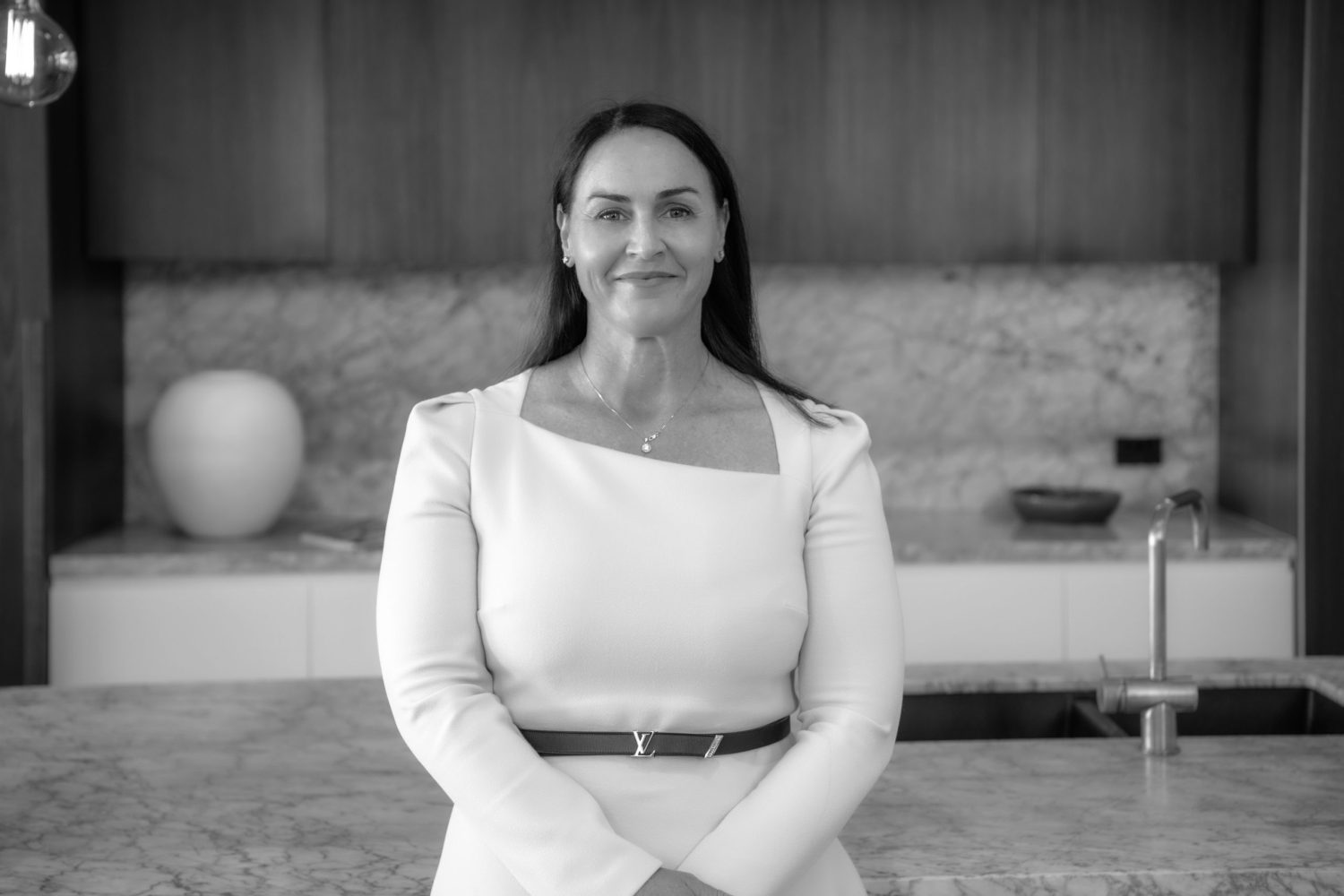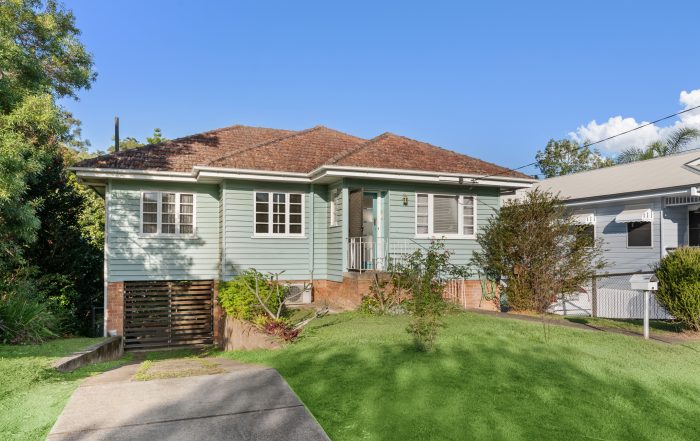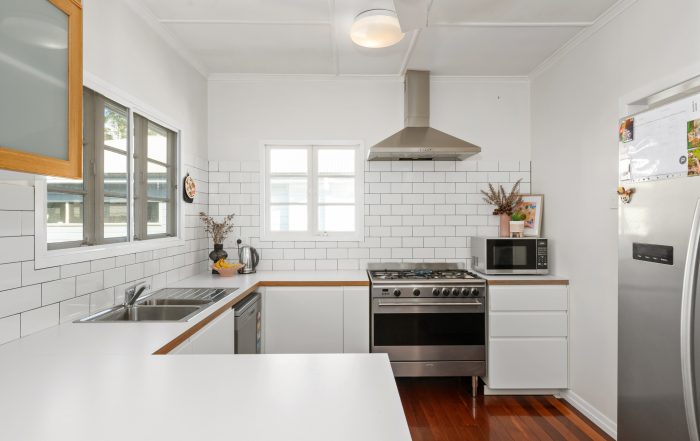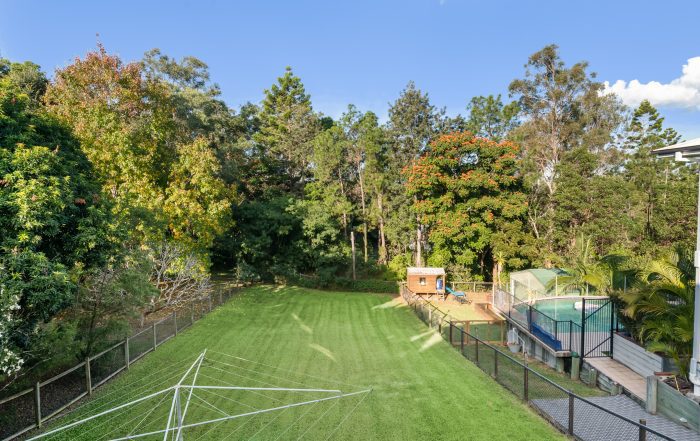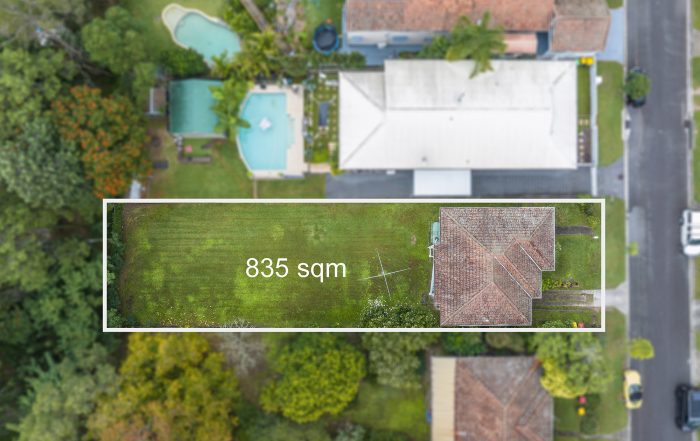39 Derby Street, Highgate Hill
Luxurious inner-city sanctuary offering the ultimate lifestyle.
Size: 405 m2 | Bedrooms: 5 | Bathrooms: 3 | Garage: 3 | Type: House
Perfectly balancing tranquility and space with proximity to Brisbane’s CBD, this five-bedroom prestige home will exceed the highest of expectations. Showcasing outstanding entertainment options, a spectacular swimming pool, an enviable wine cellar, a private lift and sophisticated interiors, this tri-level property occupies a sought-after position in a coveted inner-city enclave.
A tasteful fusion of contemporary refinement and timeless elegance, the residence makes an excellent first impression with its striking modern facade and established front gardens. Inside, exquisite timber and carpeted floors are complemented by stone accents and a fresh white colour palette.
On the home’s middle level, a spacious open-plan living and dining area is accented by a beautiful gas fireplace. Allowing you to relax and host guests with ease, a sensational adjoining kitchen displays a large breakfast bar, stone benchtops, quality appliances, a walk-in pantry and ample cupboard storage.
Continuing the entertainment options downstairs, a generous home theatre is accompanied by a fabulous wet bar, temperature controlled wine cellar and a powder room. Additionally, a second living area on the third level opens out to a fully-fenced rear yard with a covered entertainment terrace. A full outdoor kitchen benefits from a built-in barbecue. There is also a glass-framed plunge pool with a spa. Fitness-lovers will also appreciate the state-of-the-art gym on the middle level, which has a full bathroom and acoustic flooring.
Another highlight for the property is its lavish master suite on the third level. Spilling out onto a private balcony, an opulent master bedroom encompasses a walk-in robe and dressing area. A luxe ensuite features floor-to-ceiling marble tiling and dual vanities, as well as a separate freestanding bath and shower.
Three additional bedrooms are serviced by a well-appointed main bathroom; all three bedrooms have built-in robes, while two also boast integrated desks and one links to the outdoor terrace. A sizeable fifth bedroom or office showcasing a built-in desk is downstairs, as is a separate powder room and internal laundry.
Complete with a secure dual lock-up garage and off-street parking for a third car, excellent storage, solar panels, secure electric front gates, ducted air-conditioning and ceiling fans. Additional luxurious features include volcanic limestone bathware, electric blinds, a Sonos Home Sound System, premium flooring including Solid American Oak, Imported Select Grade Travertine, Tundra grey marble, slate, and New Zealand Wool Carpets, and a state-of-the-art security system.
Close to a plethora of exciting retail and dining options, this phenomenal home is near the vibrant West End and South Bank enclaves. The South Bank train station, the West End Ferry Terminal and numerous city-bound bus stops are a stone’s throw away.
Falling within the Dutton Park State School and Brisbane State High School catchment areas, this extraordinary property is also a short distance from Saint Laurence’s College, Somerville House and Saint Joseph’s Catholic Primary School. TAFE Queensland’s, UQ’s Saint Lucia and QUT’s Gardens Point campuses are easily accessible from this address, as well. Do not miss this exclusive opportunity – call to arrange an inspection today.
